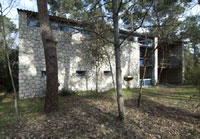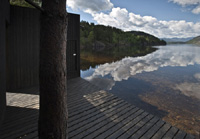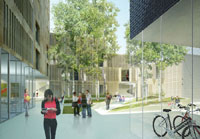ARCHITETTURA IN EUROPA|ARCHITECTURE IN EUROPE

|
Archphoto pubblica, in anteprima, un estratto del libro di Enrico Arosio, Piccoli incontri con grandi architetti, Skira Editore che verrà presentato mercoledì 9 maggio 2012 presso l'Ordine degli Architetti di Genova nell'ambito del progetto "La biblioteca dell'architetto", a cura della nostra rivista.
Chi ha detto che per essere un grande architetto si debba essere dei simpaticoni, degli entertainer, dei pierre, delle star, dei clown? Non Peter ...
|

|
click on the image
Con la realización del proyecto de Rehabilitación del Colegio Público Río Segura de Archena para su cambio de uso a Escuela Municipal de Música, nos enfrentamos ante la problemática de un edificio muy deteriorado pero con gran carga sentimental para el pueblo.
El proyecto cambia el aspecto del edificio pero intenta conseguir que los niños, que han pasado por sus aulas, y quieran encontrar el alma de su antiguo colegio puedan ...
|

|
click on the image
The Manzanares River is set on a 69km long basin, that starts at 2,258 m high, in the Guadarrama mountains, and ends in the Jarama river at 527m above sea level. On its way it receives water from 30 different streams and coexists with different types of infrastructure. Some are natural to the river, like bridges, dams and lakes, while others limit and constrain it artificially, like roads, railway tracks and pipelines.
The diversity ...
|

|
click on the image_photographs diephotodesigner.de
Located on Norway’s west coast, Trollstigen is perched within a dramatic pass between the deep fjords that characterize the region. This panoramic site can only be visited and constructed in summer, due to severe winter weather. Despite—or perhaps because of—the inaccessible nature of the site, the project entails designing an entire visitor environment ranging from a mountain lodge with restaurant ...
|

|
click on the image_photographs Reiulf Ramstad Architects
Church of Knarvik
The Church of Knarvik holds an important position as a cultural provider and a communicator for the
Christian message and community, on holidays and during every day. The church will be central for a
safe childhood environment and at the same time be a platform for cultural development, arts and
music in the community.
The church is friendly placed in the terrain and has ...
|

|
click on the image_photographs Thomas Bjørnflaten
Fagerborg Kindergarden
Reiulf Ramstad Architects has been involved in designing a new kindergarten for Fagerborg Congregation in central Oslo. The kindergarten offers 2 units for children between 1-3 years old and 2 units for children between 3-6 years old. Gross building area is around 1200m2.
There are many cultural heritage guidelines to be considered in the project site. The area is characterised ...
|

|
The house known as ‘Le Sextant’ designed by Le Corbusier and Pierre Jeanneret for Albin Peyron has been little discussed in the technical literature (Figure 1 and Figure 2)[1]. Pushed back from the street as far as the plot allowed, the house carefully preserved the existing pine trees. None of the Five Points for a New Architecture, coined as recently as 1927, appear to be visible here.
Figure 1 View of 'Le Sextant' from the North West (the street ...
|

|
Archphoto sostiene il progetto redatto da Marco Del Francia per la realizzazione di un Centro espositivo e di documentazione di architettura contemporanea a Baratti, sede di importanti architetture tra le quali ricordiamo Casa Saldarini, opera di Vittorio Giorgini. Giorgini è stato uno degli architetti sperimentali più interessanti che ha coniugato il rapporto tra biologia e architettura.
Vai all'intervista.Con il nostro sostegno al progetto di Del Francia, ...
|

|
click on image for slideshow
During 25.9.-3.10.2009 the students of NABA, Politecnico di Milano and Fredrikstad Scenography School designed and constructed three structures around the lake Seljord in Telemark county South Norway. The structures had three main reasons to be built, firstly to be used as stopping places for travelers and tourists, secondly to serve as meeting points for the local inhabitants, and thirdly to comment on the local stories of ...
|

|
click on the image
The idea underpinning our project was to meet the challenge of using a single architectural gesture to provide urban integration and optimised comfort for the future occupants while, at the same time, creating a friendly and informal complex.
The street
The building’s strategic position on the intersection of a number of streets and the busy nature of the district directed our research towards the development of lively, rich elevations ...
|

