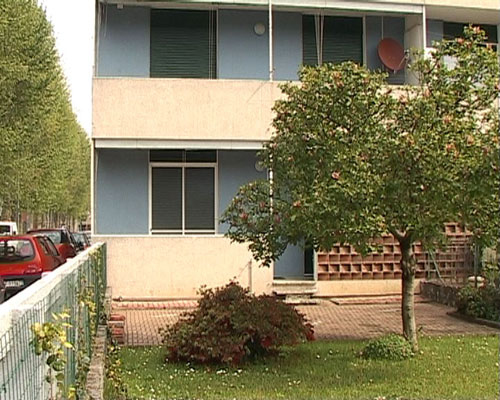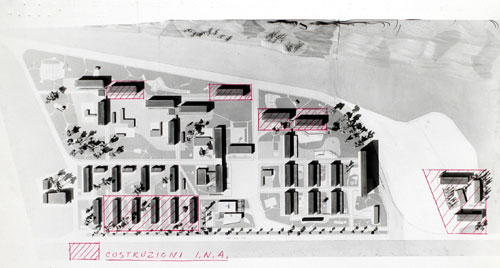Patrizia Bonifazio_Ivrea e l’Olivetti/5

Archphoto dedica un ‘approfondimento al museo a cielo aperto dell’architettura moderna (MAAM) di Ivrea, sei puntate raccontate da Patrizia Bonifazio, curatore scientifico del museo, sulla storia della città costruita dagli Olivetti, comittenti di architetture straordinarie realizzate da Figini, Pollini, Gardella, Nizzoli, Fiocchi, Valle, Ridolfi, Frankl, Zanuso, Quaroni, Tarpino, Gabetti, Isola, Cascio, Vittoria…
Ivrea e la Olivetti
Il quartiere di Canton Vesco
Oggetto di una primo studio già nel Piano Regolatore di Ivrea nel 1938 e di un’elaborazione successiva nel 1943 che prevede l’impianto di tre quartieri per 15.000 abitanti in poco meno di 3.000 unità abitative, il quartiere viene costruito in fasi successive dal 1943 al 1967: è anche l’oggetto del primo intervento di riqualificazione urbana e di restauro del moderno compiuto a Ivrea. Il primo intervento architettonico a Canton Vesco viene compiuto da Ugo Sissa, che costruisce un primo fabbricato di tre piani contenente 15 alloggi di piccole dimensioni destinati a dipendenti dell’azienda. Altri due edifici, entrambi di tre piani, vengono completati nel 1945 e nel 1946 su progetti elaborati da Sissa e Italo Lauro. Dal punto di vista distributivo, la prima casa presenta una soluzione a ballatoio mentre la seconda una soluzione mista di alloggi in duplex ai primi due piani e di ballatoio all’ultimo piano: la terza casa, invece, ha blocchi scala che servono due alloggi a ogni livello. In quest’area, vengono realizzati sette fabbricati per un totale di 86 alloggi e 396 vani. Gli interventi - eseguiti tra 1943 e 1954 - sono tutti direttamente finanziati dalla Olivetti. Le quattro case rimanenti vengono progettate da Annibale Fiocchi e Marcello Nizzoli i quali adottano una tipologia già sperimentata in un precedente intervento e caratterizzata da blocchi scala posizionati lungo il lato settentrionale degli edifici a servire due alloggi a ogni livello.
Nella successione degli interventi Canton Vesco viene modellato nella forma di unità di vicinato, di quartiere in grado di ricostruire un tessuto sociale di base e dotato di infrastrutture adeguate, secondo modelli che si diffondono in quegli anni in Italia sulla base di esempi stranieri, soprattutto britannici e scandinavi. Vengono costruiti un asilo-nido (su progetto di Ridolfi e Frankl,1955-63) e una scuola elementare (su progetto di Quaroni e De Carlo, 1955-60). Nizzoli e Oliveri realizzano l’edificio di culto del quartiere, la Chiesa del Sacro Cuore (1955-63), all’estremità meridionale del complesso: Nizzoli, inoltre, esegue tra 1951 e 1953 numerosi studi per una zona gioco che, però, non verranno mai messi in pratica. Tra 1955 e 1958, vengono comunque realizzati, su progetto di Luciano Giovannini, tre complessi di case a riscatto per un totale di 23 alloggi e 119 vani. Nel decennio successivo, tra 1966 e 1967, Ottavio Cascio e Emilio Tarpino realizzano infine l’ultimo intervento nelle aree ancora libere della parte centrale del quartiere: i due architetti costruiscono due edifici a torre di sette piani, l’altezza massima consentita nella zona dalla normativa edilizia. Destinati a famiglie numerose, questi edifici dispongono di quattro alloggi per piano per un totale di 56 alloggi e 310 vani.

Annibale Fiocchi, planimetria del quartiere
The Canton Vesco District
A first study of the area was presented in the plan for Ivrea in 1938. In 1943 a new plan presented Canton Vesco as one of three districts for 15.000 inhabitants orgnaized in less than 3.000 units.
The district is built in subsequent phases from 1943 to 1967: it is also the first example of urban renewal and conservation of the modern architecture in Ivrea.
The first work done in the area were made in 1943 by Ugo Sissa, who built the first three-storey block of 15 rather small flats for the use of company employees. Another two three-storey buildings were completed in 1945-46, designed by Sissa and the engineer Italo Lauro. The movement of people throughout the first building was by means of long external landings while the second building was a mixture of two-storey flats and a landing on the top floor. The third building, however, had a stairway block that served two flats on each level. The area of Canton Vesco was given seven buildings for a total of 86 flats with 396 rooms. The work - carried out between 1943 and 1954 - was all directly financed by Olivetti. The four remaining houses were designed by Annibale Fiocchi and Marcello Nizzoli, both of them involved in the factory , the first as head of the Olivetti Technical Office from 1947 to 1954; the second as consulent for architeture, color plans of the factories and the design of type-writers. They used an already tested typology, in which stairway blocks were positioned along the north side of the buildings serving two flats on each floor. As the buildings by Sissa and Lauro, these by Fiocchi and Nizzoli were also three storeys high. All these blocks have concrete skeleton and brick pluggings. Façades are covered of white plaster, with coloured background as Le Corbusier villas of the Thirties. The gable roof slopes lightly: it is hidden by a high drip-stone to simulate a flat roof.
With the contribution from INA-Casa, five two four-storey buildings designed by Fiocchi and Nizzoli were built on the western boundary of Canton Vesco using traditional techniques (1952-54). The architects also built seven two-storey terraced buildings with a garden and vegetable garden for each flats. The last five buildinds on the western boundary of the district were constructed by the public housing agency of Turin with the design stage and technical assistence provided free of charge by Olivetti.
Canton Vesco was built in the form of a neighborooud unit in order to construct a basic community: it was equipped with suitable infrastructures in line with foreign models (expecially British and Scandinavian) which were becoming common in Italy at that time.
It was for this reason that a nursery school (designed by Ridolfi and Frankl, 1955-63) and a primary school (by Quaroni and De Carlo, 1955-63) were built in the District. Nizzoli and Oliveri designed the district’s Church of the Sacred Heart which was built (1955-63) on the southern boundary of the complex. Nizzoli also produced several studies for a recreation area (1951-53) but this was never created. In the years 1955-58, three complexes of houses on mortgage designed by Luciano Giovannini were built, with a total of 23 flats and 119 rooms. A decade later in 1966-67, Ottavio Cascio and Emilio Tarpino were responsable for the last part of the project in the areas in the central section of the district still not built on: the two architects built two tower buildings of seven storeys, the maximum height allowed under local building law. Designed to house large families, these buildings had four flats on each floor for a total of 56 flats and 310 rooms.
L’intervento di conservazione a Canton Vesco
Lo strumento di controllo individuato dall’Amministrazione è una normativa volta a definire criteri per interventi conservativi e di manutenzione compatibili con le caratteristiche formali e costruttive degli edifici individuati dal Catalogo. L’obiettivo di tale norma è stato quello di
garantire il mantenimento degli edifici nella loro integrità formale il più possibile vicina a quella originale, consentendo, allo stesso tempo, la realizzazione delle modifiche necessarie ad adeguare gli edifici alle norme vigenti o a correggere eventuali errori progettuali ed esecutivi. Questa
normativa è stata applicata per la prima volta nel 1997 nei lavori di riqualificazione urbana di uno dei quartieri più importanti di Ivrea, realizzati dalla Olivetti, il quartiere di Canton Vesco.
L’azione svolta dall’amministrazione su questo quartiere comprendente un’area di circa 149.000 mq ha raggiunto tre obiettivi:
- convincere proprietari, inquilini, amministratori di stabili, progettisti, impresari della necessità di applicare un metodo rigoroso alla conservazione degli edifici;
- illustrare la logica ed il contenuto specifico della normativa;
- guidarne l’applicazione.
Questa pratica ha consentito il restauro conservativo di quasi tutti gli edifici del quartiere, restauro che si è concentrato sul ripristino delle facciate, attraverso un attento piano del colore e aggiustamenti tecnico-costruttivi.
The conservation of the Canton Vesco District
The control instrument used by the authorities consisted of a “regulation” aiming to define criteria for conservation and maintenance operations compatible with the formal and construction characteristics of the buildings identified in the catalogue. The aim of this regulation should have been to encourage actions ensuring the maintenance of the buildings in a condition as close as possible to the original (reconstructed on the basis of photographs, comparisons with other similar buildings, samples, etc.), at the same time enabling the realisation of the modifications needed to adapt the buildings to current legislation or to correct any errors in design or construction.
The chance to apply this experimental instrument came in the middle of 1997, with the opening of some sites to restore in one of the most important residential districts realised by Olivetti: Canton Vesco.
The work of the Administration on the Canton Vesco district - an area of about 149,000 square metres - achieved three objectives:
- to convince those who were in some way involved in the reconstruction site (owners, tenants, building administrators, planners, businessmen) of the need to apply a rigorous method for the preservation of the buildings;
- to illustrate the logic and specific contents of the regulations;
- to guide their application.
This practice made possible to return the buildings to their original look and to remedy the problem of physical and technological decay with costs no higher than those needed to do the same work in a manner less mindful of preserving and restoring the original character of the buildings.
