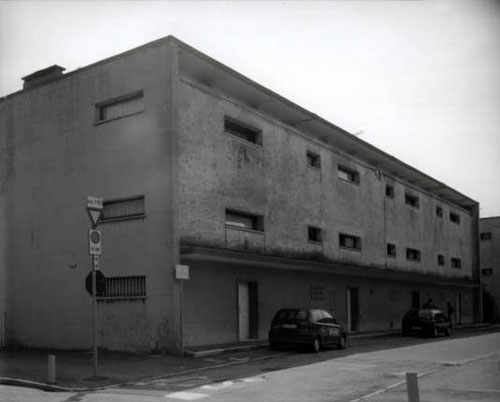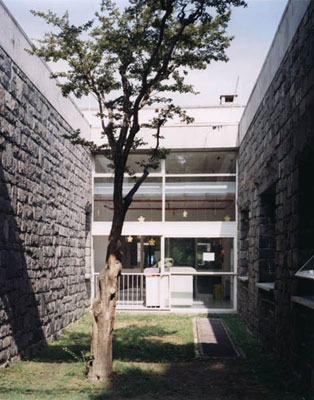Patrizia Bonifazio_Ivrea e l’Olivetti/3

Luigi Figini, Gino Pollini, Case per operai Olivetti
Archphoto dedica un ‘approfondimento al museo a cielo aperto dell’architettura moderna (MAAM) di Ivrea, sei puntate raccontate da Patrizia Bonifazio, curatore scientifico del museo, sulla storia della città costruita dagli Olivetti, comittenti di architetture straordinarie realizzate da Figini, Pollini, Gardella, Nizzoli, Valle, Ridolfi, Frankl, Zanuso, Quaroni…
Ivrea e la Olivetti
La politica abitativa
Nel 1937- 38 Luigi Figini e Gino Pollini elaborano un progetto per la nuova sistemazione di un quartiere operaio Olivetti a Ivrea: questi studi riprendono le proposte avanzate dagli stessi architetti nel piano per la Valle d’Aosta e si fondano su di un’impostazione di ispirazione razionalista, con edifici disposti secondo l’asse eliotermico, a distanze
tali da per-mettere un corretto soleggiamento di tutti gli edifici. Sulla scia di questo progetto, proprio Figini e Pollini realizzano tra il 1939 e il 1941 una casa a schiera a Borgo Olivetti, a ridosso della scuola materna, destinata ad alloggiare 24 famiglie di dipendenti.
L’intervento più importante in questi anni si realizza nel quartiere Castellamonte. Questo insediamento era stato già indicato dal Piano Regolatore redatto da Piccinato, Devoti e Figini nel 1938. Nel 1940, Figini e Pollini elaborano il progetto definitivo nel quale, tuttavia, il numero di edifici proposti è superiore a quello effettivamente realizzato. Tra il 1940 e il 1942 vengono realizzate solo sette case per famiglie numerose per un totale di 28 alloggi. Figini e Pollini si ispirano a modelli architettonici affermati in quegli anni nella cultura architettonica internazionale: quella stessa cultura che i due architetti milanesi hanno avuto modo di frequentare direttamente grazie alla partecipazione ai Ciam, i Congrès Internationaux d’Architécture Moderne.

Luigi Figini, Gino Pollini, Asilo nido a Borgo Olivetti
Housing Policies
In 1937-38 Luigi Figini and Gino Pollini worked on a project for the new installation of Olivetti workers quarters in Ivrea: their studies reiterated the proposals that they had made in the plan for
Valle d’Aosta and were based on concepts that were of rationalist inspiration. Buildings were located according to the heliothermic position and distanced in a way that allowed sunlight to enter. In the wake of this project, Figini and Pollini were responsible for the construction of
terraced houses in Borgo Olivetti next to the primary school, between 1939 and 1941.
The buildings were destined to house twenty-four families of employees.
The most important intervention during these years was realised in the Castellamonte district. This installation was already suggested in the Plan proposed by Piccinato, Devoti and Figini in 1938: plans for the area already included some solutions that formerly were adopted, such as the positioning of buildings with respect to direction, and to their location to the south of the dwellings. In 1940, Figini and Pollini finalised a project in which the number of proposed buildings was greater than those actually realised.
Between 1940 and 1942, only seven houses for large families were built: the complex comprised of 28 dwellings. During those years, Figini and Pollini took their inspiration from international architectural concepts, taken from the same milieu that the two Milanese architects frequented during their numerous participations in the Ciam, Congrès Internationaux d’Architécture
Moderne.
A ridosso dell’intervento di Figini e Pollini, tra il 1948 e il 1952, Marcello Nizzoli e Gian Mario Oliveri realizzano sei case unifamiliari destinate a dirigenti Olivetti. Poco dopo, Nizzoli e Oliveri realizzano due case per dipendenti con quattro alloggi ciascuno (1951) e un edificio nell’estremità ovest dell’area, la cosiddetta casa a 18 alloggi (1954-55). Quasi contemporaneamente alla costruzione del quartiere Castellamonte, inizia l’edificazione di un’altra area del comune di Ivrea, lungo la strada statale Torino-Ivrea. I primi interventi riguardano la zona di Canton Vesco:
qui, nel 1943, Ugo Sissa costruisce un primo fabbricato con 15 alloggi per dipendenti dell’azienda. Seguiranno altri sette fabbricati (per un totale di 86 alloggi) edificati su progetti di Sissa, Italo Lauro, Annibale Fiocchi e Nizzoli. Fiocchi e Nizzoli sono anche autori di gran parte degli edifici costruiti negli anni successivi, tra cui sette case a schiera di due piani dotate di orto e giardino per ogni alloggio (1952-54). Canton Vesco assume la forma di un quartiere in grado di ricostruire un tessuto sociale di base, secondo modelli che si diffondono in quegli anni in Italia su esempi soprattutto britannici e scandinavi.
Nel 1957 la Olivetti affida a Luigi Piccinato l’incarico di progettare un quartiere in località Bellavista, a Ivrea. L’insediamento è già previsto dal piano del 1938 ed è confermato dal successivo piano del 1954. Il complesso sorge su di un’area di 320.000 metri quadrati ed è destinato ad accogliere circa 4.000 abitanti: vengono anche previsti edifici religiosi, scuole, servizi sociali, attività commerciali e sportive. Importante è il compito dell’Ufficio Consulenza Case Dipendenti (UCCD): l’assistenza dei dipendenti Olivetti nella costruzione, riparazione o adattamento di abitazioni. L’ufficio concede prestiti con un interesse del 4% fino alla copertura del 60% dell’intera spesa e fornisce gratuitamente il progetto e la direzione lavori. L’ufficio, diretto da Emilio Aventino Tarpino, elabora tra 1949 e il il 1969 più di 600 progetti e, con la sua attività, contribuisce a creare un paesaggio edilizio di notevole qualità formale e costruttiva. La Olivetti si affida anche alla consulenza di altri progettisti: nel 1958 Figini e Pollini e Franco Albini e Franca Helg vengono incaricati di studiare schemi tipologici di riferimento in seguito applicati dall’UCCD.
Il numero maggiore di interventi viene eseguito nell’area del Cristo, su terreni che la Olivetti cede a una cooperativa di dipendenti.
Between 1948 and 1952, after the interventions by Figini and Pollini, Marcello Nizzoli and Gian Mario Oliveri constructed six, single family homes, destined for use by Olivetti management personnel. A short time later, Nizzoli and Oliveri built two houses for employees, with four dwellings in each (1951) and a building to the western side of the area, the so called house with eighteen dwellings, (1954-55). At almost the same time as the construction of the Castel-lamonte district, building work began in another area of Ivrea, along the trunk road Turin-Ivrea. The first interventions regarded the area of Canton Vesco: here, in 1943, Ugo Sissa constructed a pre-fabricated house with fifteen dwellings for employees of the company. Subsequently another seven houses of this type were planned and built (a total of eighty six dwellings) by Sissa, Italo Lauro, Annibale Fiocchi and Nizzoli. Fiocchi and Nizzoli were the authors of most of the buildings constructed in the years following, including seven two storey terraced houses with a garden and vegetable garden for each dwelling, (1952-54). Canton Vesco assumed the characteristics of a district in the midst of reconstructing its basic social structures. The concepts employed for the project were based on models used above all in Great Britain and Scandinavia, which later became diffused in Italy. In 1957, Olivetti entrusted the task of planning a district in the locality
of Bellavista in Ivrea, to Luigi Piccinato. The settlement was part of the 1938 plan and was confirmed in the successive plan in 1954. The com-pound covered an area of 320,000 square metres and was destined to receive around 4,000 inhabitants: religious buildings, schools, social services, commercial and sporting facilities were also constructed.
The task of the Ufficio Consulenza Case Dipendenti (UCCD) was to assist Olivetti¹s workers for building, repairing and renewing their houses. The office made loans with interests of 4%, for up to 60% of the total expenses and supplied design projects and work management free of charge. Between 1949 and 1969, the office, which was directed by Emilio Aventino Tarpino, worked on more than 600 projects and through its activities contributed to the creation of a constructed landscape of high formal and building quality. Olivetti also entrusted work to other planners: in 1958 Figini and Pollini, Franco Albini and Franca Helg were given the task to study various types of
reference schemes, subsequently applied by the UCCD. The greatest number of interventions was carried out in the area of Crist, on land that Olivetti gave to a cooperative of employees.
Anche lontano da Ivrea la Olivetti intraprende iniziative analoghe. L’intervento più noto è il quartiere INA-Olivetti che Luigi Cosenza progetta a Pozzuoli in parallelo alla costruzione dello stabilimento. Realizzato tra il 1952 e il 1963 in tre lotti, il quartiere INA-Olivetti sorge su di
un’area di 20.000 metri quadrati, di cui 2.500 di superficie costruita. Le case vengono aggregate secondo uno schema a corte, in una sequenza continua di fabbricati di tre piani uniti dai corpi scala. Come nel caso dello stabilimento, alla progettazione del quartiere collaborano Nizzoli e
Porcinai: il primo per lo studio del colore, il secondo per la sistemazione del verde.
Nel 1968, Roberto Gabetti e Aimaro Oreglia d’Isola sono incaricati di progettare un edificio per dipendenti Olivetti nel primo insediamento Olivetti a Ivrea: l’Unità Residenziale Ovest, meglio conosciuta come “Talponia”(1968 - 1971). Sempre a Ivrea, Igino Cappai e Pietro Mainardis progettano e costruiscono il Centro di Servizi Sociali e Residenziali Est “La Serra” (1967-75),
complesso destinato ad assolvere molteplici funzioni.
In the meantime, far away from Ivrea, Olivetti commenced with similar initiatives. The most noteworthy intervention was the INA-Olivetti district at Pozzuoli, planned by Luigi Cosenza and built at the same time as a factory. The INA-Olivetti district was constructed in three phases between 1952 and 1963. It covered an area of 20,000 square metres, of which, 2.500 square metres were actual buildings.
The houses were built with a courtyard formation, each with three floors and connected by flights of stairs. As in the case of the factory, the planning was by Nizzoli and Porcinai: the former studied the choice of colours and the latter was responsible for landscaping.
In 1968 Roberto Gabetti and Aimaro Oreglia d’Isola were given the task of housing Olivetti workers at the first Olivetti settlement in Ivrea: Residenzial Unit West (”Talponia”) (1968-1971). At almost the same time in Ivrea Igino Cappai and Pietro Mainardis planned and built the Residential and Social Serivices East called “La Serra” (1967-75). The complex was destined for multi functional uses.
