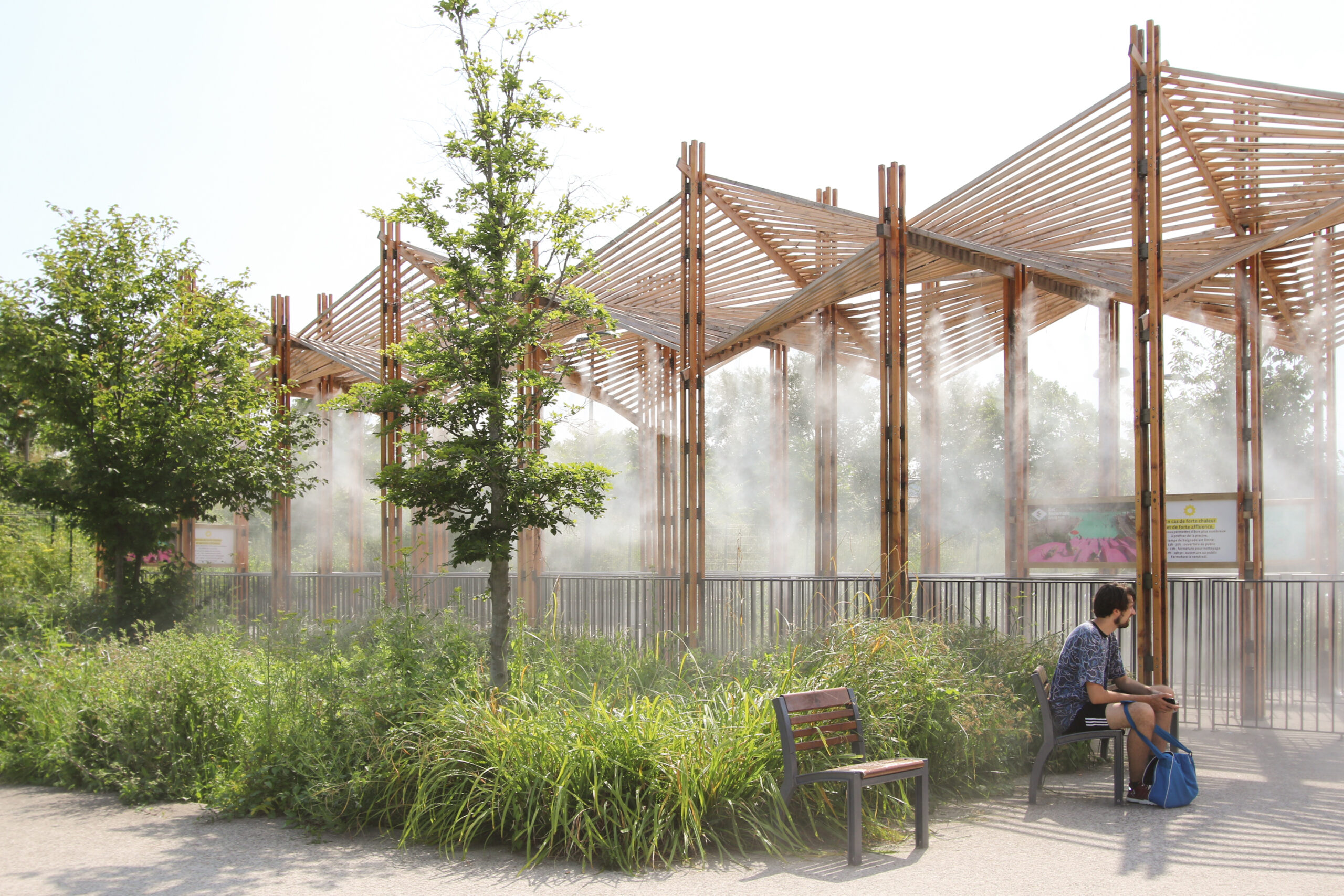Armada
Per l’Armada di Rouen, il Collectif Parenthèse issa le vele per un evento che riunisce sognatori, avventurieri e abitanti delle città di tutti i giorni intorno all’immaginazione dell’oceano. Di fronte alla maestosa immobilità delle barche più belle del mondo, i passanti possono prendersi il tempo di fermarsi.
La scenografia proposta è organizzata in un dialogo armonioso tra la geografia del sito e l’architettura marittima. All’orizzontalità dei capannoni, delle banchine, dell’acqua e della riva; rispondono ad un susseguirsi di linee verticali tracciate da una struttura in legno di alberi e vele che si accumulano sul sito. In un movimento fermo, questi triangoli colorati estendono l’immaginazione delle barche a vela che si fermano al porto e trasmettono un potente fascino visivo dall’altra parte della riva. La forma delle vele si ispira alle vele triangolari latine, arabe e bermudiane. La loro grafica, immaginata dai nostri amici del collettivo Ne Rougissez Pas, riprende l’estetica gioiosa e colorata delle bandiere e dei segnali marittimi. Queste vele sono collegate tra loro da una rete di tacchetti che forniscono l’ombra necessaria durante questo periodo estivo. Mobili colorati si sviluppano ai piedi di ogni albero. La loro forma mutevole porta diversi usi: dalla sdraio alla barra alta passando per la panca, il tavolo, la sbiancatura o il palcoscenico; il pubblico può ora appropriarsi di ogni spazio.
Obiettivo zero rifiuti: alla fine dell’evento, tutti i mobili vengono spostati nella città di Rouen, parte del legno viene restituito alle aziende di Rouen, gli alberi e le vele vengono conservati nei nostri locali per eventi futuri.
For the Rouen Armada, the Collectif Parenthèse is hoisting the sails for an event that brings together dreamers, adventurers and everyday city dwellers around the imagination of the ocean. Faced with the majestic immobility of the most beautiful boats in the world, passers-by can take the time to stop.
The proposed scenography is organized in a harmonious dialogue between the geography of the site and the maritime architecture. At the horizontality of the sheds, the quays, the water and the bank; respond a succession of vertical lines drawn by a wooden structure of masts and sails that accumulate on the site. In a stopped motion, these colored triangles extend the imagination of sailboats stopping at the port and broadcast a powerful visual appeal to the other side of the shore. The shape of the sails is inspired by Latin, Arabic and Bermudian triangular sails. Their graphics, imagined by our friends from the collective Ne Rougissez Pas, take up the joyful and colorful aesthetic of flags and maritime signals. These sails are linked together by a mesh of cleats providing the necessary shade during this summer period. Colorful furniture develops at the foot of each mast. Their changing shape brings different uses: from the deckchair to the high bar via the bench, the table, the bleacher or the stage; the public can now appropriate each space.
Zero waste objective: At the end of the event, all the furniture is moved to the city of Rouen, part of the wood is returned to Rouen companies, the masts and sails are stored in our premises for future events.
Committente/Client : Métropole Rouen Normandie
Progetto/Project: Collectif Parenthèse
Superficie/Area: 2000 mq/sm
Budget : 129000,00 €
Luogo/Place : Rouen
Anno/Year : 2019
Fotografie/Photographs: Alan Aubry
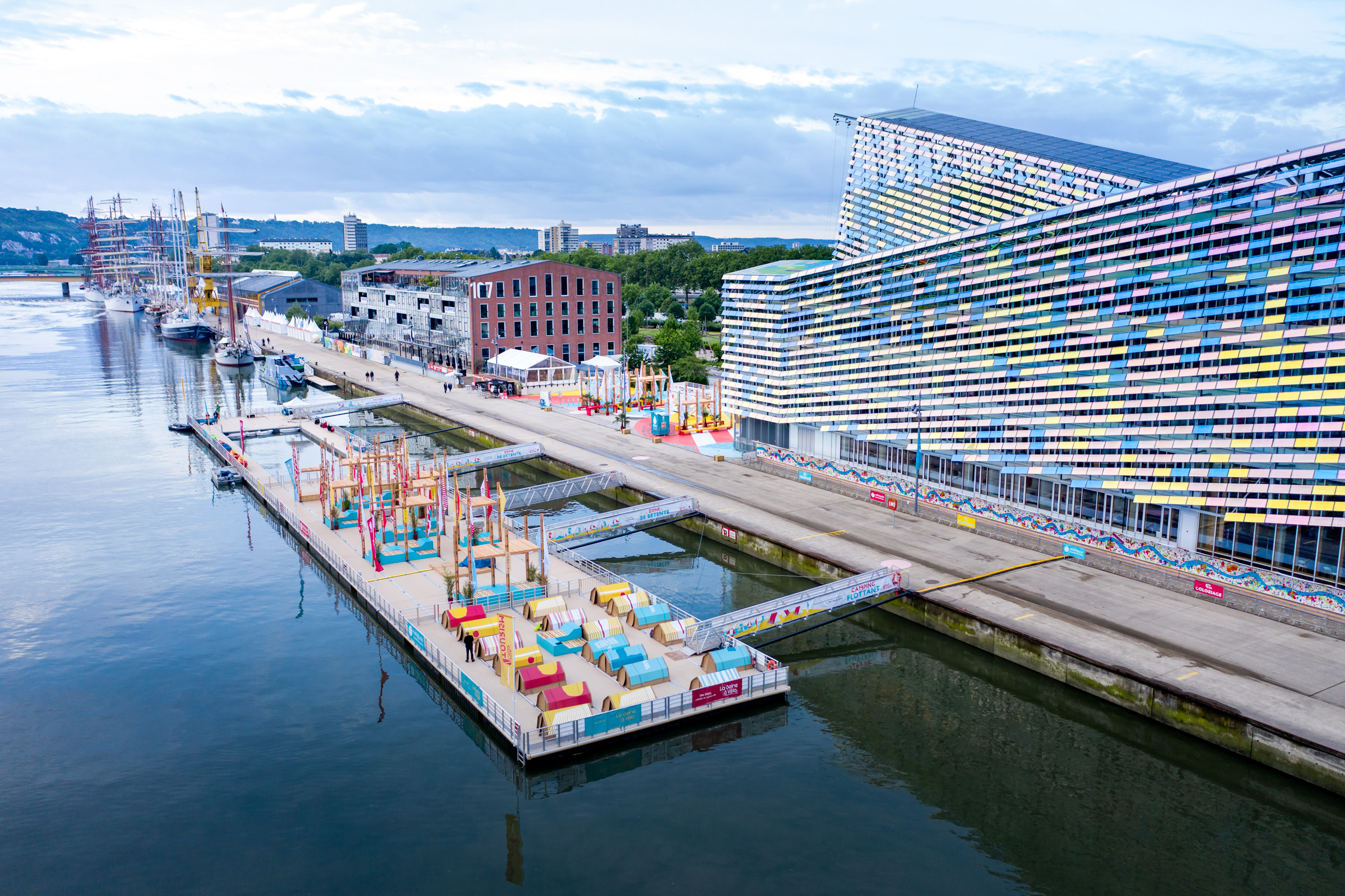

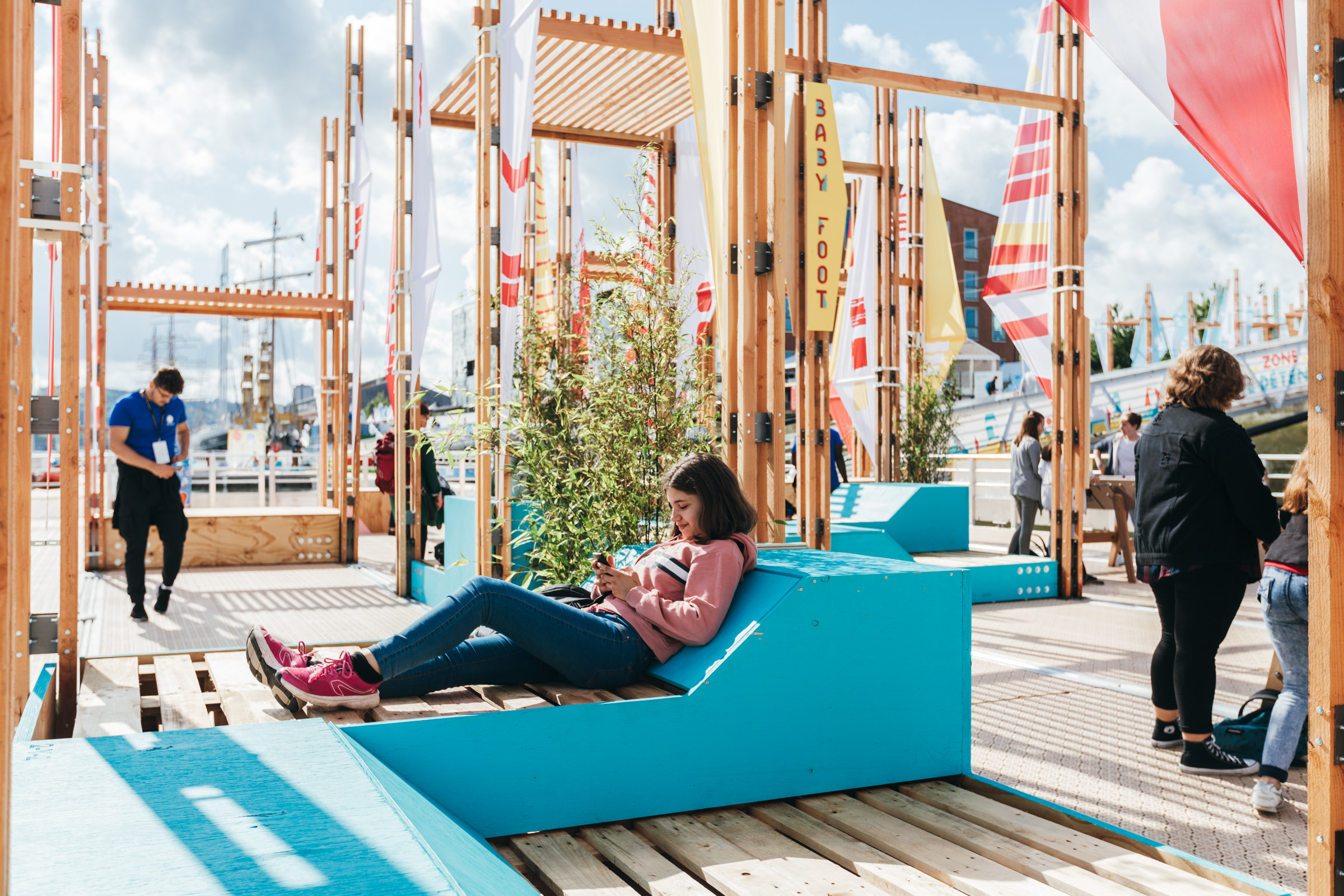
Piscine
Lo sviluppo del piazzale del quartiere Murs à Pêches di Montreuil è una necessità per il comfort degli utenti di fronte alle lunghe attese e all’elevata calura estiva. Il Collectif Parenthèse propone un’installazione effimera della durata di 5 anni che soddisfa le esigenze dei visitatori.
Come una nuvola estiva, questa struttura in legno sospesa porta refrigerio attraverso l’ombreggiatura e l’appannamento nell’area di attesa. Una foresta di pali permette di raccogliere le forze a terra e di orientare gli utenti. In una logica di eco-design e riuso, il Collectif Parenthèse ha utilizzato nel 2019 le strutture della Rouen Armada. Questi pali in legno lucidi ed eleganti sono costituiti da 4 bitte Douglas, un legno resinoso che unisce un’ottima qualità strutturale ed estetica; assemblato da una serie di piastre metalliche.
Gli alberi si distinguono per compattezza, solidità, versatilità, estetica e facilità di montaggio. Con un’altezza variabile da 5 a 6 metri, la stabilità è stata calcolata dall’officina di ingegneria TESS che ha sviluppato i sistemi strutturali costruttivi, fornito i calcoli di giustificazione e prodotto le parti grafiche degli assiemi per l’evento dell’Armada.
The development of the forecourt of the Montreuil “Peaches Walls” swimming pool is a necessity for the comfort of users in the face of long waits and high summer heat. The Collectif Parenthèse offers an ephemeral installation lasting 5 years that meets the needs of visitors.
Like a summer cloud, this suspended wooden structure brings refreshment through shading and misting on the queuing area. A forest of poles makes it possible to take up the forces on the ground and to orient the users. In a logic of eco-design and reuse, the Collectif Parenthèse used the structures of the Rouen Armada in 2019. These sleek and elegant wooden posts are made up of 4 Douglas cleats, a resinous wood that combines excellent structural and aesthetic quality; assembled by a set of metal plates.
The masts are distinguished by their compactness, solidity, versatility, aesthetics and ease of assembly. With a height varying from 5 to 6 meters, the stability was calculated by the TESS engineering workshop which developed the constructive structural systems, provided the calculations of justification and produced the graphic parts of the assemblies for the event of the Armada. The engineers have adapted this calculation note to the forecourt of the Montreuil swimming pool.
Committente/Client : Est Ensemble
Progetto/Project: Collectif Parenthèse
Superficie/Area:100 mq/sm
Budget : 50000,00 €
Luogo/Place : Montreuil
Anno/Year : 2020
Fotografie/Photographs: Collectif Parenthèse

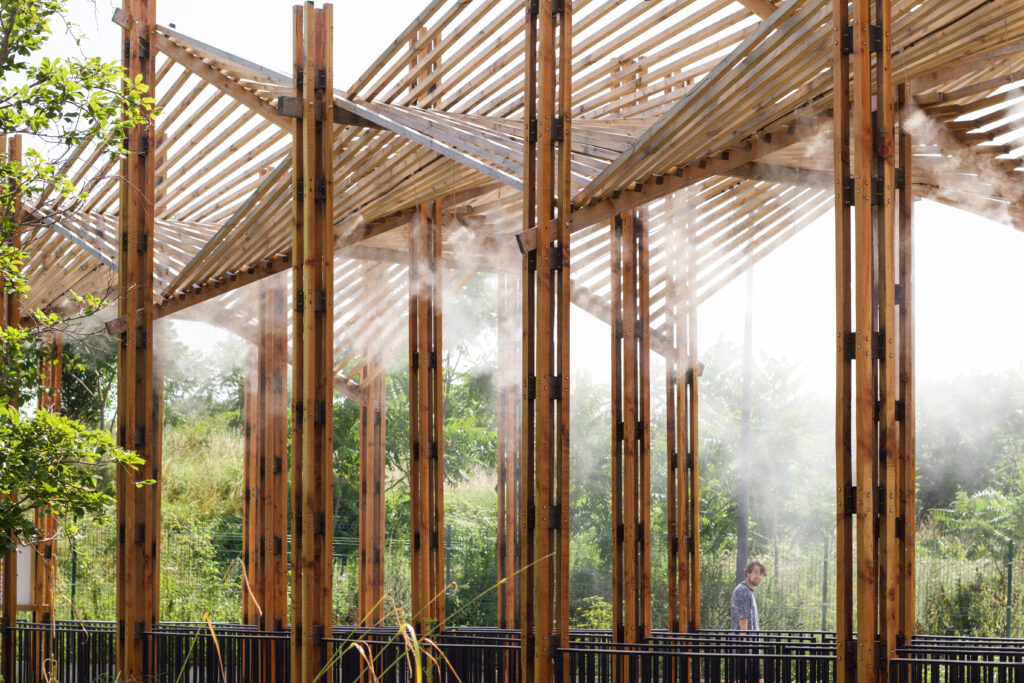

Poitiers
Il quartiere Palais nel centro di Poitiers è oggetto di una riflessione sugli usi e le pratiche degli spazi pubblici. Riprendendo l’immaginazione del Grand’Goule, un drago medievale ben noto al popolo del Poitou, il collettivo ha creato installazioni temporanee che potrebbero essere praticate dagli abitanti durante l’estate del 2021. Dall’inizio del 2020, la città di Poitiers è diventata proprietaria del Palazzo dei Duchi d’Aquitania. Dopo essere stato un luogo di potere e giustizia, questo edificio storico sta entrando in una nuova era nella sua storia. Con la riapertura del Palazzo al pubblico, la città di Poitiers sta prendendo in considerazione un progetto urbano: prevede la co-progettazione di future occupazioni per il monumento, nonché percorsi e pratiche nello spazio pubblico dal Palazzo al Museo Sainte-Croix, passando per la Cattedrale, il battistero di Saint-Jean, ecc.
In collaborazione con Deux Degrés, il collettivo ha svolto un lavoro di riflessione con la comunità per realizzare un esperimento di prefigurazione urbana nel centro della città di Poitiers. Questa sperimentazione nello spazio pubblico ha permesso di testare nuovi usi e nuove pratiche per tutta l’estate del 2021.
A seguito di una fase diagnostica svoltasi tra il 2019 e il 2020, le prefigurazioni urbane, che hanno preso la forma di arredi effimeri e installazioni grafiche o artistiche, hanno finalmente potuto vedere la luce del giorno da praticare durante l’estate 2021. Questo percorso ha permesso di collegare luoghi frequentati dagli abitanti ad altri luoghi poco utilizzati. L’immaginazione delle prefigurazioni si è sviluppata attorno alla leggenda del Grand’Goule, un drago medievale ben noto ai Poitevins. Il corso si compone di una decina di installazioni, che vanno da una semplice panca alla realizzazione dell’uovo, delle gambe e dell’occhio gigante del drago sul planetario di Espace Mendès-France. I principali orientamenti del progetto sono stati selezionati in consultazione con i vari servizi della città e l’Architetto degli Edifici di Francia: dipinti, installazioni colorate e mobili effimeri potrebbero essere disposti nello spazio pubblico durante i 3 mesi normativi autorizzati dal codice urbanistico.
Grazie al supporto dei servizi tecnici della città, è stato possibile effettuare interventi sulle strade: colorazione degli attraversamenti pedonali, rimozione temporanea dei parcheggi per portare piante e sedute. Il centro tecnico di Poitiers è stato inoltre chiamato a fornire materiali pesanti: pietre, cordoli, tombini, ecc., che hanno permesso di riutilizzare temporaneamente questa risorsa insospettabile. Le riserve del Museo di Sainte-Croix sono state utilizzate per la fornitura di casse per il trasporto di opere d’arte che hanno permesso la costruzione del bar di ristoro del Museo.
Parte della costruzione è stata fatta durante i cantieri partecipativi, in particolare nel cortile del Museo. Anche il centro di quartiere Le Local è stato un importante supporto per il progetto, ospitando gran parte degli altri cantieri. Il legno utilizzato per la costruzione dei mobili proviene da una vicina segheria di Poitiers e tutto il legno è stato recuperato, in particolare grazie all’aiuto di Regratterie, il centro di riciclaggio locale. Allo stesso tempo, il centro culturale e del patrimonio di Poitiers e Deux Degrés ha svolto un lavoro di mediazione e animazione con i partner per offrire ai residenti un programma culturale sul percorso per tutta l’estate. Il risultato del progetto di prefigurazione urbana consiste nel fornire alla città di Poitiers un rapporto sui vari esperimenti, basato sulle osservazioni e sul feedback di partner e residenti. Questo dovrebbe permettere alla città di valutare questa esperienza e magari di fare la scelta di perpetuare certi usi sviluppati durante l’estate.
The Palais district in downtown Poitiers is the subject of a reflection on the uses and practices of public spaces. Taking up the imagination of the Grand’Goule, a medieval dragon well known to the people of Poitou, the collective has created temporary installations which could be practiced by the inhabitants during the summer of 2021.
Since the beginning of 2020, the city of Poitiers has become the owner of the Palace of the Dukes of Aquitaine. After being a place of power and justice, this heritage building is entering a new era in its history. With the reopening of the Palace to the public, the city of Poitiers is considering an urban project: it involves co-designing future occupations for the monument as well as routes and practices in the public space from the Palace to the Sainte-Croix Museum, passing by the Cathedral, the Saint-Jean baptistery, etc.
Teaming up with Deux Degrés, the collective carried out reflection work with the community to carry out an urban prefiguration experiment in the city center of Poitiers. This experimentation in the public space made it possible to test new uses and new practices throughout the summer of 2021.
Following a diagnostic phase held between 2019 and 2020, the urban prefigurations, which took the form of ephemeral furniture and graphic or artistic installations, were finally able to see the light of day to be practiced during the summer 2021. This route has made it possible to connect places frequented by the inhabitants to other little used places. The imagination of the prefigurations was developed around the legend of the Grand’Goule, a medieval dragon well known to the Poitevins. The course consists of a dozen installations, ranging from a simple bench to the realization of the egg, the legs and the giant eye of the dragon on the planetarium of Espace Mendès-France.
The main orientations of the project were selected in consultation with the various city services and the Architect of the Buildings of France: paintings, colored installations and ephemeral furniture could be arranged in the public space during the 3 regulatory months authorized by the town planning code. Thanks to the support of the city’s technical services, it was possible to carry out interventions on the roads: coloring of pedestrian crossings, temporary removal of parking spaces to bring in plants and seating. The Poitiers technical center was also called upon to supply heavy materials: stones, curbs, manholes, etc., which made it possible to temporarily reuse this unsuspected resource. The reserves of the Sainte-Croix Museum were used for the supply of crates for transporting works of art that allowed the construction of the Museum’s refreshment bar.
Part of the construction was done during participatory construction sites, particularly in the courtyard of the Museum. The Le Local neighborhood center has also been an important support for the project, hosting a large part of the other construction sites. The wood used for the construction of the furniture comes from a nearby sawmill in Poitiers and all of the wood was recovered, in particular thanks to the help of Regratterie, the local recycling centre.
At the same time, the Culture and Heritage center of Poitiers and Deux Degrés carried out mediation and animation work with partners to offer residents a cultural program on the route throughout the summer. The outcome of the urban prefiguration project consists in providing the city of Poitiers with a report on the various experiments, based on the observations and feedback from partners and residents. This should allow the city to evaluate this experience and perhaps to make the choice to perpetuate certain uses developed during the summer.
Committente/Client : Ville de Poitiers
Progetto/Project: Collectif Parenthèse
Superficie/Area: 1000 mq/sm
Budget: 12000,00 €
Luogo/Place: Poitiers
Anno/Year: 2021
Fotografie/Photographs: Collectif Parenthèse
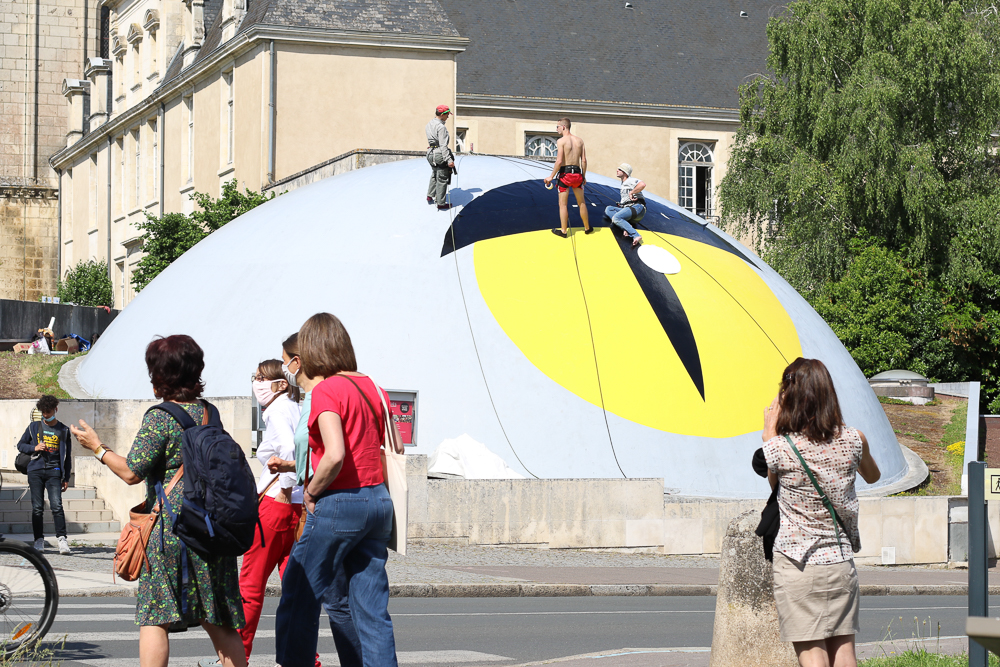
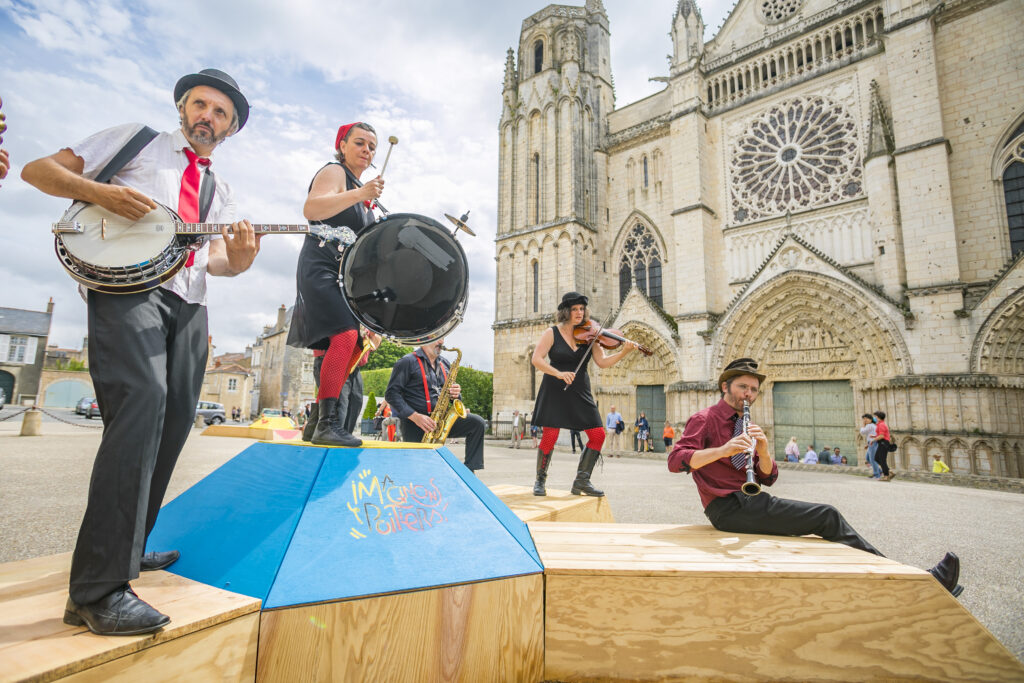
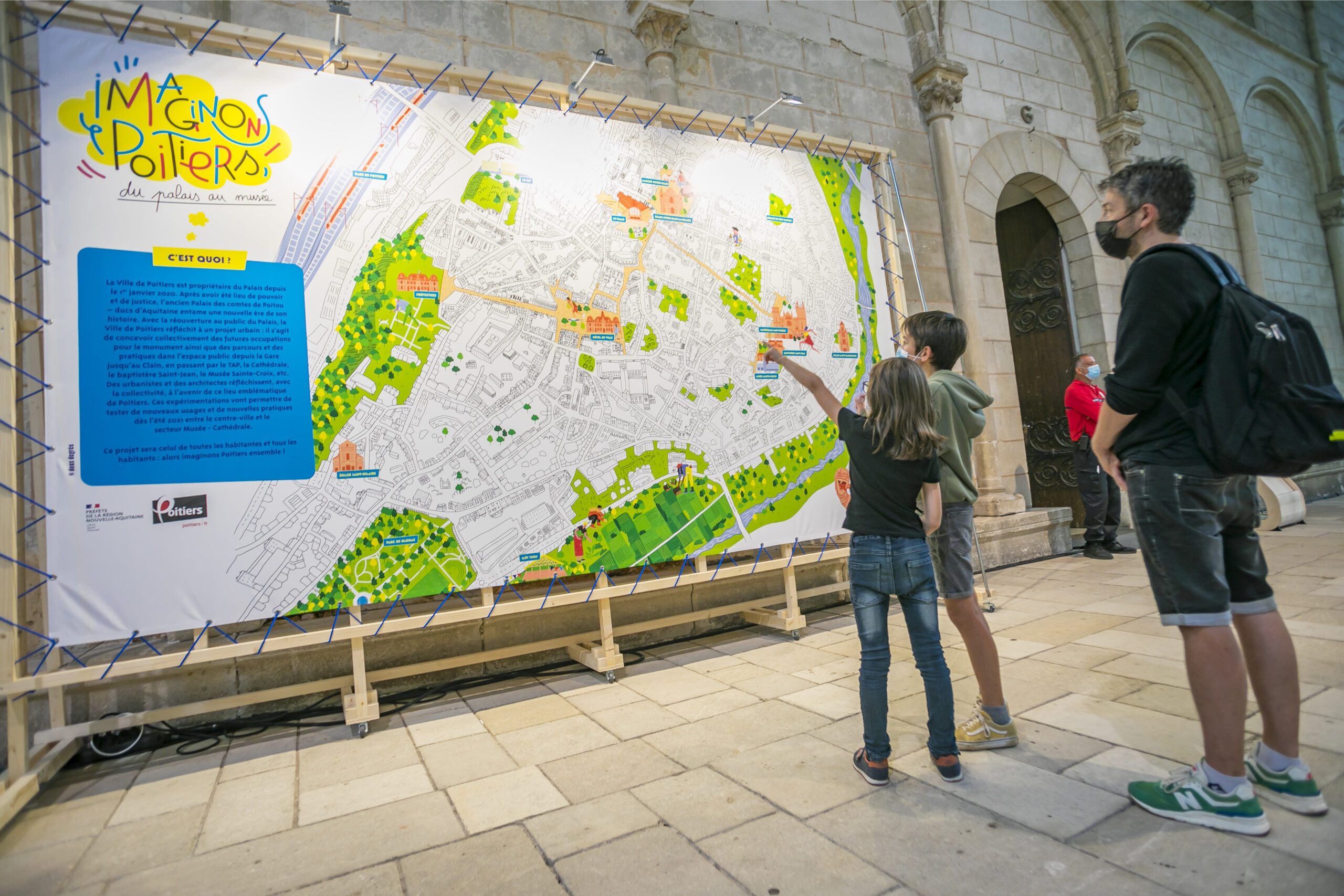
Collectif Parenthèse nasce nel 2012 da una idea di Fabien Salhen, Jean-Baptiste François, Rémi Chaudagne, Phong Viret, Rajh Sevagamy, Joris Bengounia. Formatosi sui banchi della scuola di architettura il collettivo è spinto dal comune desiderio di confrontarsi con la realtà, sperimentare e praticare l’architettura in modo diverso. Il collettivo si raccoglie attorno a progetti che mettono in discussione e investono i campi legati all’architettura.
It was born in 2012 from an idea of Fabien Salhen, Jean-Baptiste François, Rémi Chaudagne, Phong Viret, Rajh Sevagamy, Joris Bengounia. Trained on the benches of the school of architecture, the collective is driven by the common desire to confront reality, experiment and practice architecture in a different way. The collective gathers around projects that question and invest fields related to architecture.
