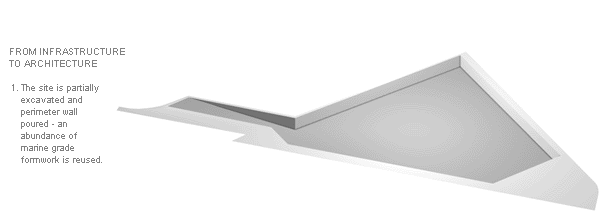Single Speed Design_Big Dig Building

Most are familiar with Boston’s ongoing “Big Dig” - the Central Artery Tunnel Project that is one of the largest construction undertakings in American urban history. Few, however, give thought to the massive amount of waste that accompanies construction on this scale, namely the dismantling of the existing elevated highway and the miles of temporary structure used and discarded throughout the project.
So far, public and local governments have remained tacit about the future of millions of tons of materials that must be disposed of as this monumental endeavor moves forward. Like the urban renewal frenzy associated with the inception of the original elevated highway, is its demolition a convenient bookend to the social and environmental scars caused 50 years ago? Now as in then, the heroic effort of building an artery through downtown Boston involves the erasure of existing structures in the name of ‘progress.’ Where the failure of the original structure can now be clearly measured by the way it divided neighborhoods, the downside of the Big Dig’s ‘progress’ is more elusive yet just as severe: it has the potential to negatively impact the environment and economy as materials that contain a high degree of embodied energy are destroyed.
As a palpable alternative to this urban scale waste, the Big Dig Building proposes to relocate, then reuse these infrastructural materials as building components, adapting them to uses ranging from structural systems to cladding. Moreover, if time = money, proven highway fabrication technologies can be utilized to erect a Big Dig Building, drastically expediting the construction sequence. Finally, as this recycled infrastructure offers the compelling potential to create buildings that can withstand much higher loads than conventional structural systems, the social ramifications of “heavy” in relation to “dwelling” must be brought to light as a new source of innovation.
Aerial
Large-scale elevated landscape elements are merged with the architecture as the recycled structure is able to withstand enormous loads. A 4-story multi-unit building fronts the commercial and civic thoroughfare, while townhouse buildings face the existing linear park / pedestrian path and smaller scale residential fabric. The front corner of the building is reserved for a public / commercial program such as a cafe. A landscaped courtyard between the two buildings sits atop recycled box-beams forming an underground void for parking below grade.
Back
view from existing linear park looking east: the use of the structure adapts itself to tight urban conditions. Instead of the typical ‘back yard,’ green gardens are relocated onto the roofs allowing for higher density without compromising the amount of open space.
Court
The re-use of boxbeams allows the roof of the column-free parking garage to become a fully landscaped courtyard.
Front
Inverset panels are shifted to create a facade that reads as a ‘vertical landscape’ accentuating upper level plantings.
Int-playground
The ability to cantilever inversets allows larger scale outdoor spaces to enter into an upper story dwelling.
Int-pool
Outdoor spaces such as a pool visually overlap with indoor spaces forming continuous transitions between constructed landscape and architecture.
materials
(image 1 & 2) The section of the I-93 loops between East Cambridge and Charlestown is presently being dismantled and saved for reuse in this project.
typologies
The flexibility with which the inversets and frame can be configured can suit a wide variety of building types. Essentially a pre-fabricated structural system, the module is quickly assembled, significantly saving on time and labor. Moreover, if a big dig building becomes obsolete for any reason, instead of demolishing and discarding all the components, it can easily be demantled and its structural components reused elsewhere.
http://www.singlespeeddesign.com
©copyright archphoto -Single Speed Design
