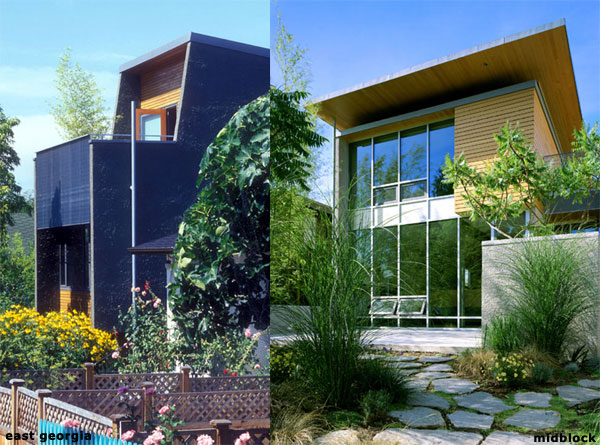Battersby Hovat_East Georgia and Midblock houses

The front to back duplex development at 1645/47 East Georgia in Vancouver defines its relationship to its site most notably in section. Desktops in the office are located level with the adjacent grade. Bamboo hedges, which share a scale commensurate with that of the dwelling, are used to mitigate views of neighbouring structures and define exterior spaces. Window head and sill heights and floor levels are modulated to express clear connections with both distant and immediate views.
East Georgia Duplex Type: duplex Data: 2400 square feet 33′ x 120′ lot mid-block site
Materials: red cedar screen cladding, bar grating, zinc flashing, conventional stucco, concrete.
Midblock House
Type: single family dwelling Data: 2200 square feet 33′ x 120′ lot mid-block site
Design objectives:
The subtle articulation of the building section and landscape grades, combined with the judicious placement of both vegetative and architectural elements, conspire to create a range of experiences which are both diverse and layered, within a project constrained economically and spatially.
Materials: yellow cedar screen cladding, aluminum curtain wall, zinc flashing, conventional stucco, concrete.
Established in 1996, BattersbyHowat was founded as a partnership between David Battersby and Heather Howat. The practice is conceived as a collaborative studio endeavour. Working from a background of combined degrees in architecture, landscape architecture, and interior design, the firm has been involved in varying scales of privately commissioned work - residences, gardens, small art galleries, showrooms, office interiors, and custom furniture. The firm’s work has been recognized in publications nationally. This includes a Canadian Architect Award of Excellence for the Gulf Island Residence, as well as feature articles in Azure, one of Canada’s leading design magazines.
http://www.battersbyhowat.com/
